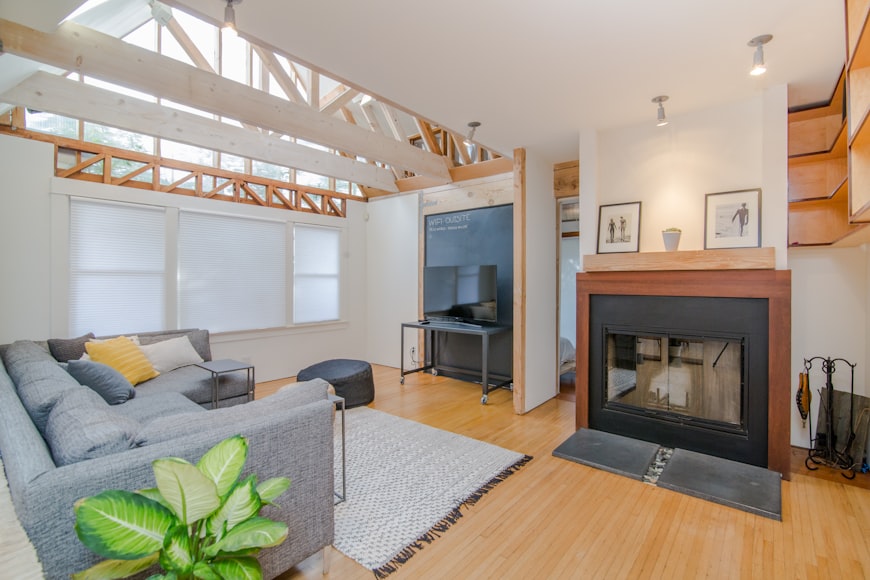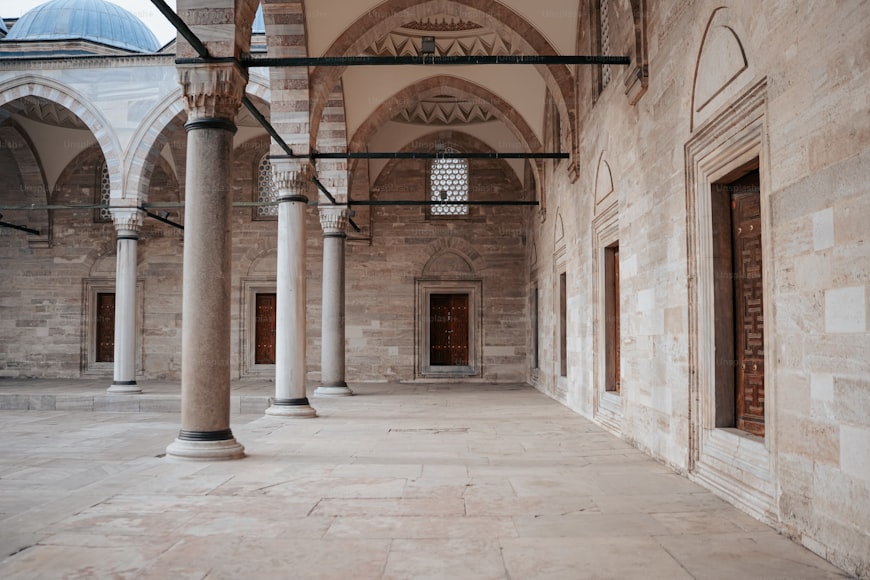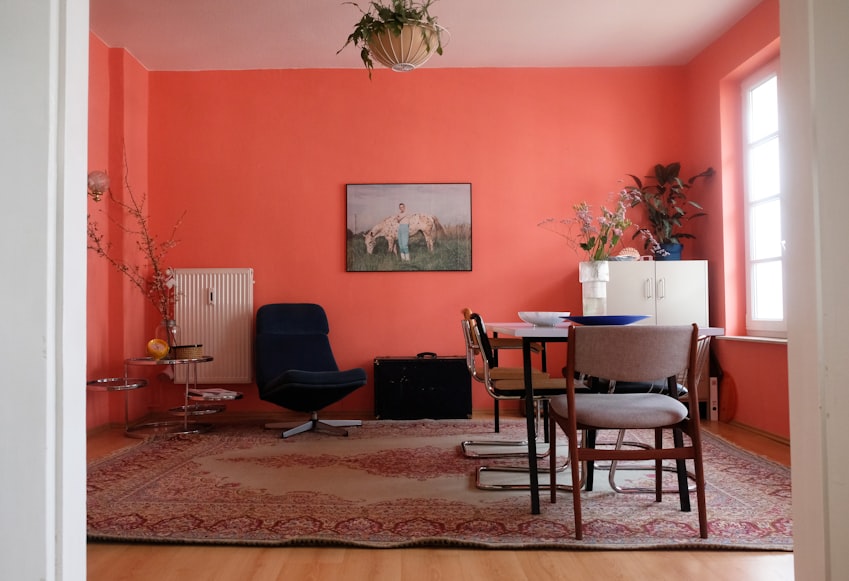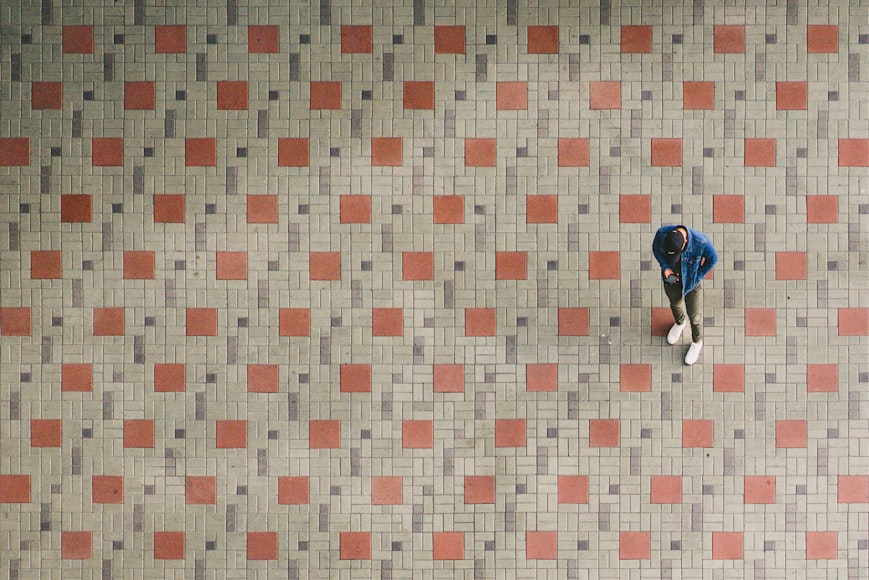Semi-detached brick cottage House
The first time architects Clinton and Diana Grobler inspected this 1880s semi-detached brick cottage, it seemed to have little going for it. Not only did the property sport a poorly conceived extension from the 1960s – which was painted in a violent mix of colors and created the feeling of a rabbit warren – but large trees at the front of the house blocked the light and the sweeping city views, and the backyard appeared to be a mishmash of outbuildings.
However, despite these apparent drawbacks, when Clinton and Diana first walked into the place they could immediately see its potential. And in their capable hands, it was soon transformed. The couple added a new, modern extension constructed of concrete slabs. Although contemporary in design, it was so sympathetically fashioned that the transition between the old cottage and the new space appears almost seamless.
“The generous Victorian room proportions – like the high ceilings – have been continued in the extension, and the vertical proportion of existing window openings have been reinterpreted into floor-to-ceiling slot windows on the one side of the building,” Clinton says.
“Contemporary joinery and lighting have also been used throughout the existing and new buildings, which helps to unify the spaces,” he adds.
“And there is also a clear connection from the front door of the cottage through to the external terrace of the extension.”
Externally, too, the elevation of the extension is sympathetic to the height and proportions of the Victorian cottage – “Hopefully concealing the fact that the extension is a three-floor addition to a single-story building!” Clinton says. “Our intention was always to design the extension as a contemporary space that complements the existing Victorian cottage without imitating it.”
Color Scheme
The color scheme, both outside and in, also unifies the two sections.
“The existing building was originally painted white externally, which was continued with the extension,” Clinton says. “White was always going to be the preferred color as we wanted to maximize the impression of large spaces and a good quality of natural daylight. The neutral palette throughout also proves a perfect backdrop for the couple’s furniture collection, eclectic and rustic pieces – such as fish traps and bleached animal bones – found on their travels, and bushwalks, as well as Diana’s organic ceramic creations.
The modern, contemporary home
The modern, contemporary home now features two bedrooms, three bathrooms, an open-plan kitchen, a living and dining area, and a home office/study, which can function as a third bedroom. Many of the rooms have a delightful aspect towards the city or garden with the placement of windows in the extension framing these views.
modern, contemporary home
The garden, once a sorrowful sight, now comprises six small areas featuring a selection of succulents and cacti, or vegetables and herbs.
“I am a very keen gardener and find it therapeutic growing and tending plants,” Clinton says. The style of the garden plots reflects that of the renovated house: contemporary, modern, and simple. A perfect fusion!




